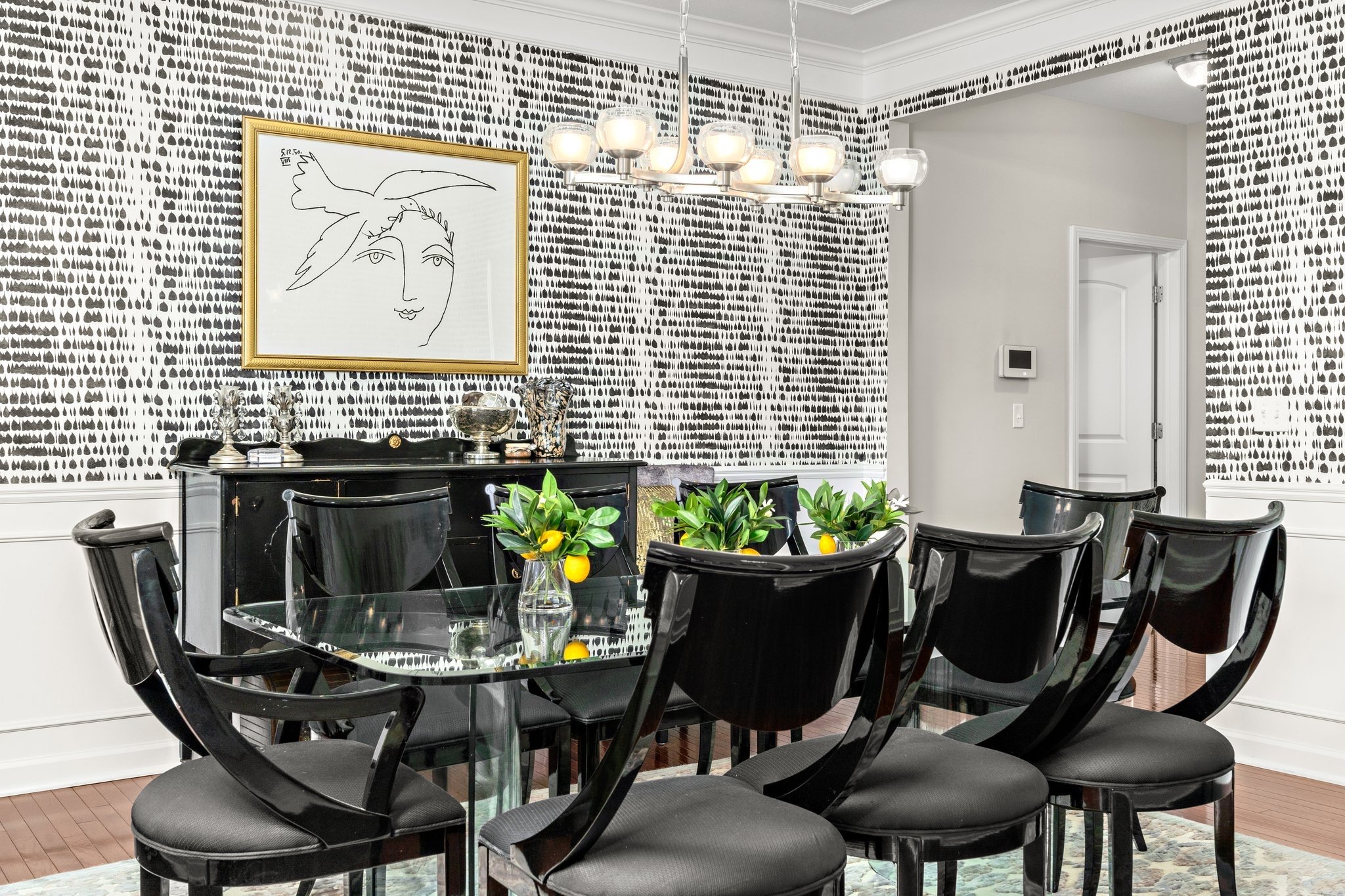VIP Luxury Full Service Design
This is the most exclusive and comprehensive service for the Studio 444 experience. From the Initial Consultation to Project Management, we take care of every detail. All stages, from concept development, furniture sourcing and installation culminate in a luxury reveal of your dream space.
THIS SERVICE IS PERFECT FOR YOU IF:
You are a busy professional who wants a beautifully designed space but doesn't have the time or bandwidth to do it yourself
You are a hardworking homeowner who wants to elevate their home and would rather put trust into the professionals to get the job done instead of attempt on your own
You would like to renovate your space and would like a professional to manage the entire project from the initial design concept through to completion
You want a professional to take care of the all the design details including shopping, coordinating with contractors, and overseeing installations and deliveries.
THIS SERVICE INCLUDES:
(1) Conceptual Design Board
(1) Detailed Floor plans in scale with furniture placement layouts
(1) Key elevation drawing of focal point
(1) Lighting Plan and/or Reflective Ceiling Plan
(1) 3-D Renderings to help you visualize the completed room
Designer sourcing all furnishings, lighting, flooring, area rugs, fabric, wall-covering, artwork and accessory options that are curated specifically for you
(1) Round of revisions/re-selections
Designer procuring all approved merchandise and materials
Designer tracking, coordinating, and receiving all open orders
Designer overseeing all inside-home deliveries and installations
Access to over 1,000+ Designer resources and custom brands
Access to Custom Window Treatments
Access to Custom Cabinetry
Access to Trusted Team of Skilled Tradesmen and Artisans
Turn-key Installation: All aspects curated, scheduled and executed from concept to the final home delivery. All accessories styled, candles lit, and your full reveal. The Complete Turn the key experience!
OTHER SERVICES INCLUDED IN VIP FULL-SERVICE DESIGN:
Full-room design
Kitchen renovations
Bathroom renovations
Other renovations
THIS DESIGN PROCESS HAS 4 KEY PHASES:
-
Developing a design concept for your home based on your style aesthetic, needs, desired feeling for the space, overall design vision, and our interpretation of your personality.
Developing Design Conceptual Boards
Developing Conceptual Renderings
Drafting preliminary floor plans with suggested furniture placement
Establishing a preliminary project investment sheet
Establishing the overall design direction based on Client needs and desires
Conducting Trade Day to review conceptual design and request preliminary quotes
-
Sourcing all furnishings, art, fabrics, and materials for your project
Initial Design presentation meeting with all of proposed selections
(1) Round of reselections based on initial presentation feedback
Final Design presentation to finalize all selections and details regarding design
Requesting quotes with final design details
Finalizing the project investment sheet
-
Tracking Orders + report Order Status to Client
Coordinating with Vendors, Contractors, and other Tradesmen
Scheduling deliveries and installations
Overseeing in-home white glove deliveries, window treatment installations, and all other installation services necessary to complete your project.
-
Conduct final walk-through to review your space and ensure that you are fully satisfied
Create a punch list of any outstanding items that need touch-up or to be resolved
Resolving any touch-ups or deficiencies listed on the punch list
Final photography Day: we bring in additional accessories and fresh flowers to stage your home so it’s “magazine ready”


